
At last, so proud to bring you this tour of a recently completed 8000 sq ft build where Mediterranean touches accent Urban Grandeur. The project was designed in collaboration with my brilliant architect husband, David Baird of Building Ideas, which makes this all the more special.
This luxurious property sits in Green Hills, one of the most desirable areas of Nashville, known for its upscale suburban lifestyle. And so, the curb appeal needed to be spectacular…


While one might at first appreciate the contrast between the beige brickwork against the darker siding and the asymmetrical steep gable roof and facade, it’s the arched entryway with the tucked front door and the brick stairway that bring balance, harmony, and a sense of grandeur! The two sconces, especially when illumined, further anchor and dazzle. All these elements come together to create an inviting welcoming.


The home is south-facing, so the arch of the rising or setting sun can be viewed from the front or back courtyards. David and I both love a courtyard and decided this home was ideal for it. It’s accessible from various rooms as well as the front porch. It’s also ideal for lounging and remaining connected to the neighborhood, which we love to do here in Nashville.
As an aside; if you’re creating something similar for your own home you’ll want to pick something synthetic, like a faux rattan accompanied by Sunbrella-covered upholstery to stand up to the elements. Be sure you’ve got cushions with zippers so you can wash them!


David created this indoor/outdoor space to extend the expanse of the grand living area into the backyard, resulting in the ideal retreat for relaxing and entertaining year-round.


The foyer of a home offers visitors their first impression. As such, the lighting matters, especially if one’s lifestyle lends to hosting friends throughout the year. This particular foyer beams with natural light coming in from the front courtyard. With that said, any well-designed home aims to create a seamless flow from room to room, so when designing the foyer one must bear in mind rooms attached, such as a home office…
Today’s home office is not cordoned off to a small, dark room at the far end of a home. It is a bright and welcoming space adjacent to the entryway as seen here. One enters through the stained wooden glass french doors into a space layered in a rich muted palette, dark window sashes that make them pop, and a modern take on a candelabra chandelier with a bronze finish. All these elements just worked so well together.
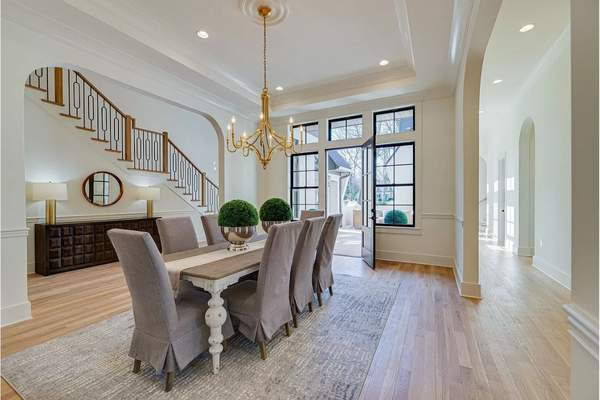
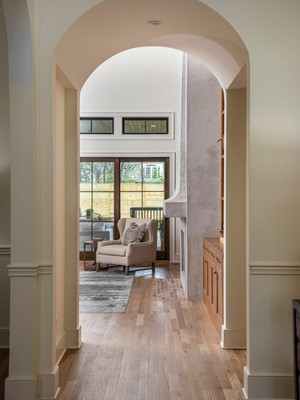
There’s nothing like entertaining dinner guests, and then retreating to a luxurious courtyard adjacent to the dining room where conversations can be carried out under the stars…
Another special feature is the door from the courtyard allowing access to the in-law suite a floor above. Though the suite has a wet bar, guests may still enjoy the privacy of their access to the kitchen without disturbing other bedrooms.
The archway leading to the great room is just as grand as the arch into the corridor. They bring a feeling of grandeur, with limestone that carries onto the fireplace.


I have had such a deep appreciation for Venetian plaster ever since my time in Florence… I spent much of my time in the early ’90s gazing upon the brilliance of this stucco, and then shortly thereafter, reminded again of a similar aesthetic in Santa Fe’s adobe style.
It’s hard to imagine a more perfect way to subtly duplicate the color and light that exists in nature, and then deliver it in a minimalist package. It’s also quite epic, yet warm and cozy with that ‘Hansel and Gretel’ appeal.
It welcomes parties, get-togethers, and family time, but could just as easily be the perfect place to enjoy a cup of tea and curl up with a good book.
I love it so much that I even used it on own my fireplace addition..


Who doesn’t love a good kitchen story? This one is all about big gatherings with its six-person kitchen island and open floor plan. The countertops are quartz. The backsplash is a simple, cream-colored handmade ceramic tile. I just find this warm palette so comforting. The wooden hood brings a touch of natural materials mirroring the wood touches in the grand room. The view from the kitchen to the great room is my absolute favorite.

When it comes to a big master bedroom with high ceilings, it’s wise to layer in sensual design elements to balance out the space.
The fabric on the chairs, the throw rug, and the soft warm colors help cozy up the place. It’s also ideal to add drapery and wallcovering, but before all that, it’s a good idea to pause and wait for the room to reveal what it wants to be for you.


When designing an entire house, one key decision will influence the design of the entire space that needs to be made straight away, and it starts with the tiles in the kitchen and the master bath. This will decide if we are going to pull warm tones or cool tones like taupe and gray. From there, we move through the rest of the home bringing about a lovely cohesive home.
– Marcelle Guilbeau

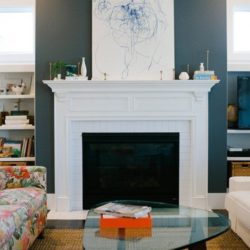
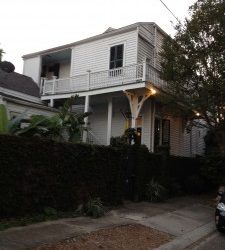
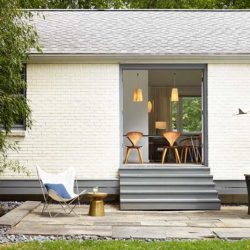

Thank you! This is a useful piece of content 🙂
Holy moly, that Venetian plaster?! This house is a dreeeeeaaaaam!!! ❤️