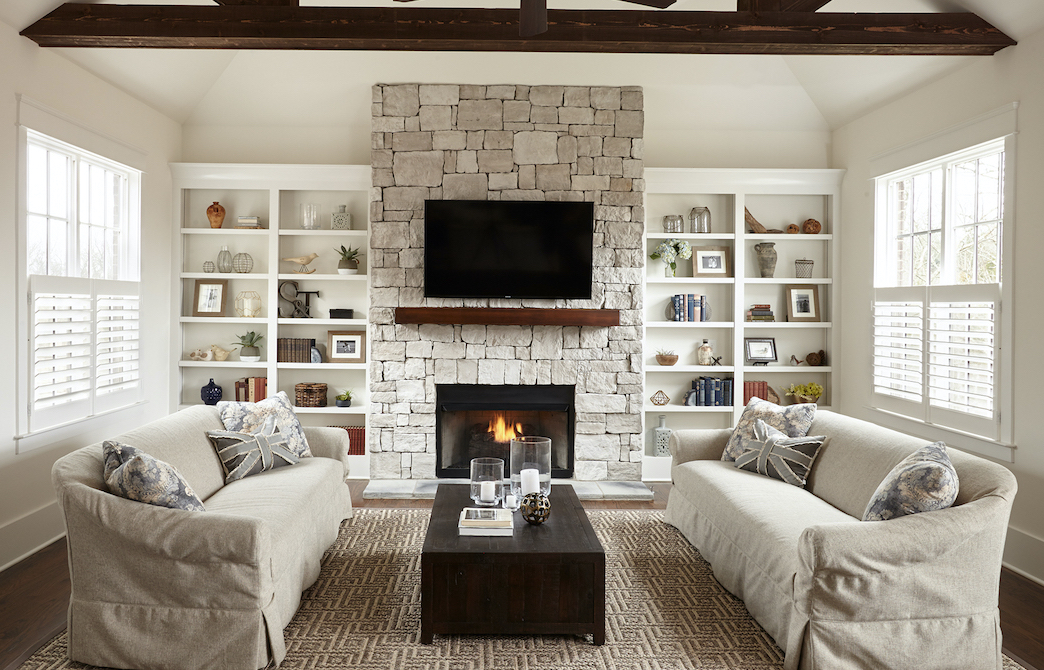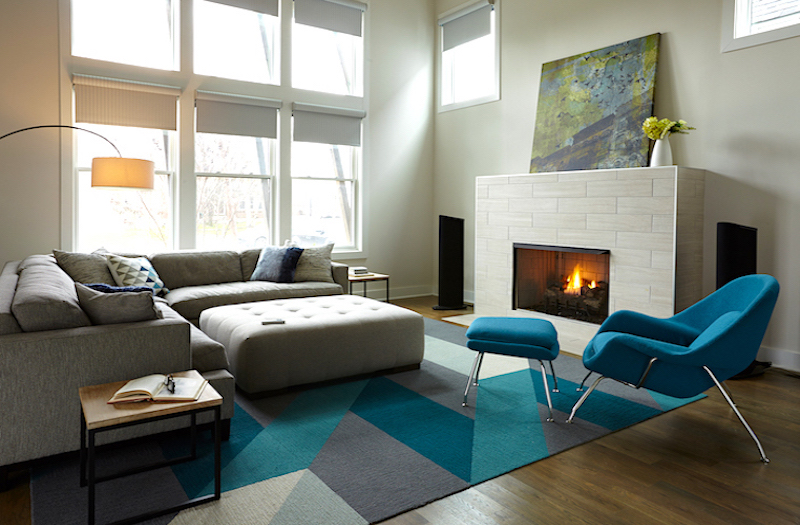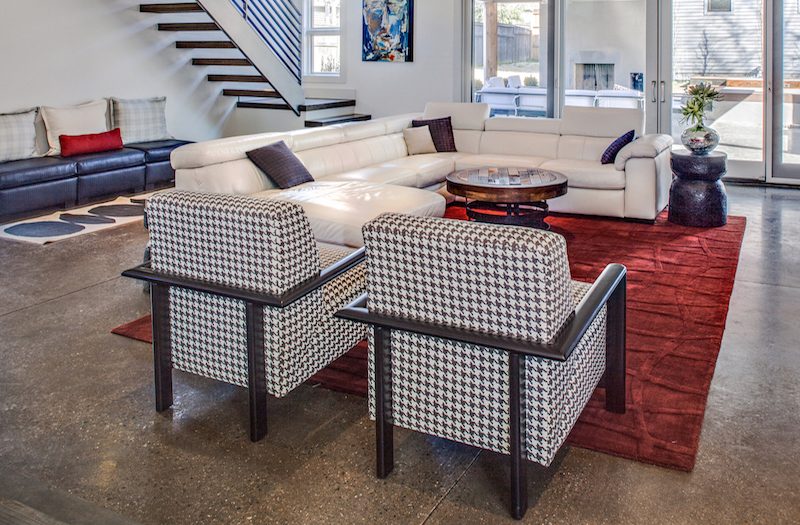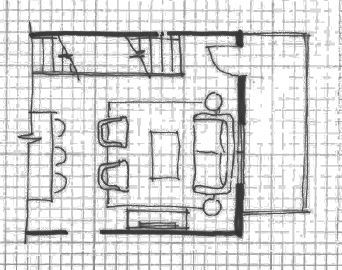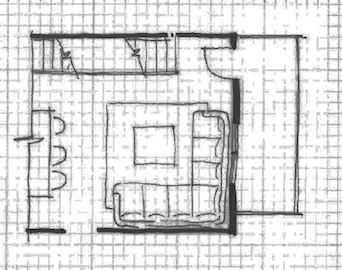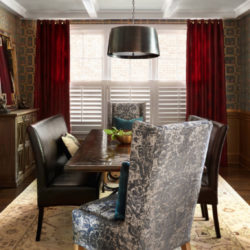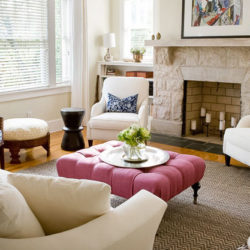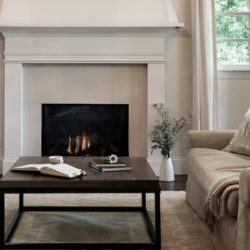Last week, we covered the ‘Timeless Classic Base‘ with only a brief description of a building block. This week, I want to break it down and be far more specific because understanding the building blocks of a room is what will set you apart; Its the difference between nicely decorating a room, and intelligently, beautifully designing a space.
So what a Building Block?
A building block is where we begin. It is the main furniture piece or pieces that anchor a room. Typically this is a sectional, or a sofa, or a sofa and two chairs. The pillows, side tables, coffee table, lamps, rugs, etc., come later and fall into place after we establish the building blocks.
There are two big questions you need to ask yourself when establishing your building blocks before you run out and make any large purchases (say, a sofa, chairs, sectional or an ottoman). Those two questions are:
What do I want to do in this living room? … And, what does the room want?
While it may seem counterintuitive, you want to ask yourself the latter question first. This is because a room has four walls (or maybe not) and a certain number of doors or entryways, a focal point such as a fireplace (or not) and other things, which are generally already set in stone. So you first need to ask the room, what does it want to be? The response will depend a great deal on the type of room that you have!
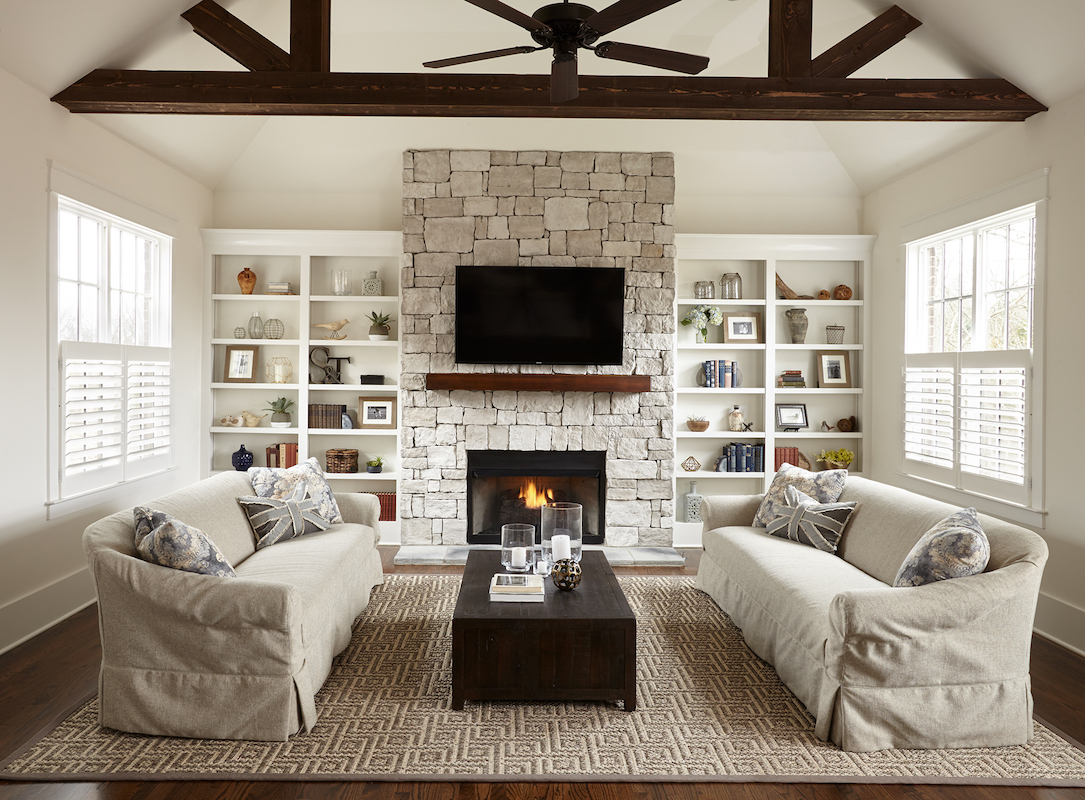
Three Types of Rooms…
There are in general three different type of rooms: a loft, a family room, and a great room –
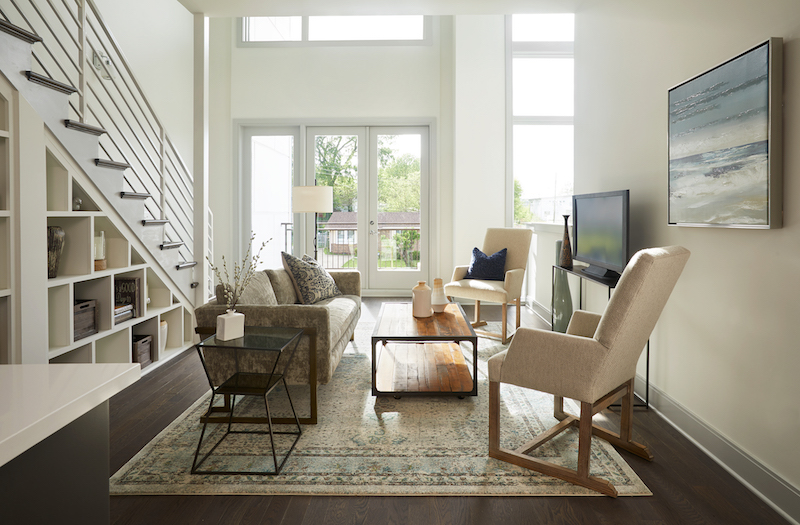
The loft is typically a smaller space with fewer walls. It generally shares space with a dining or kitchen and also rarely has a natural focal point, like a fireplace or a media wall. It may, however, have a wall of glass with a fantastic view of a skyline or a courtyard.
The family is the medium sized room. It’s big enough to have a focal point so you can use it as a family room, to watch TV or to entertain – It’s your choice. However, the focal point is the main function of that room. The family room wants you to decide what you want that focal point to be, and it still mostly wants you to orient the furniture around it thus.
The great room is the largest room. It also has a focal point, usually a fireplace. The difference between the great room and the family room is that the great room has extra circulation around the furniture, which allows for easy flow of people in and out of the room and often leads to an outdoor space adjacent.
Furniture Plan…
I’ve illustrated the three rooms below, with both sectional and sofa & chair options, for the upcoming exercise. For reference, they are following measurements:
The loft is about 15 feet by 15 feet.
The family room is about 18 feet x 18 feet.
The great room is about 24 feet by 24 feet.
Based on the size of your room, ask yourself what kind of room is your living room? Is it a loft, family room, or a great room? … And what does it want to do?
FAMILY ROOM – sofa & chairs
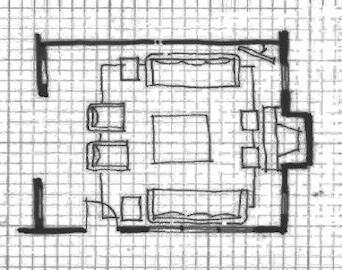
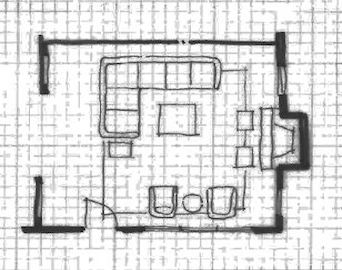
FAMILY ROOM – sectional
GREAT ROOM – sofa & chairs
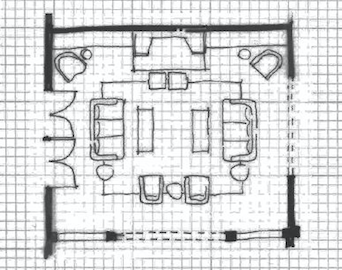
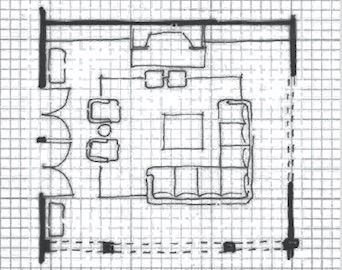
GREAT ROOM – sectional
Excercise…
For this exercise, you’ll need 1) A pad of grid paper 2) A Pen and 3) A measuring tape.
To explore the function of your own living room, you may want to draw a furniture plan of your own living space. In the sketch examples above each grid of squares represents a foot square. So, to measure out a wall, or the furniture, or the space between the furniture on those sketches, you count the squares.
Draw out your own room. Measure the length of the longest wall with a measuring tape, then go to your grid paper, and draw the wall length in pencil, mapping it out on the squares. Next, measure out the length of the shorter wall with a measuring tape, and do the same. Locate your doors, windows, and any fireplace, media wall or built-ins along the walls.
Now locate the largest pieces of furniture in the room, to “anchor” it (either the sofa or the sectional). If you have one you’d like to purchase, find out its dimensions, and plot them out on the paper. Once you have the sofa or sectional located, then you can experiment with where to place the chairs.
Here are a few rules of thumb for making this space work:
- A typical sofa is 7’ or 8’ wide and 3’ deep.
- A sectional to replace two typical sofas would be about 10’ x 10’.
- A comfortable chair for lounging is 2 ½’ to 3’ square.
- Allow 7’ between the sofa and the TV.
- Allow a minimum of 2’ between chairs to allow pass-through; 3’ is more comfortable.
- Allow a minimum of 3’ between a chair and a wall; 4’ is more comfortable; 5’ or more if there is a door.
- Allow 18” between seating and a coffee table or ottoman.
As you can see from the furniture sketches, there is a way to make the sofa work, and a way to make the sectional work, with the exception of some lofts (where there may not be enough space for one or the other).
Additional Considerations…
There are some very specific considerations in your building blocks that you need to ask. Once you are clear about these things, you’ll notice a buildup of confidence and you’ll naturally open to so much more flow and creative inspiration for the layering that follows.
What are the unique features of your Living Space? What is it about it that you like or that stands out to you? For example, if it’s a Loft, do you like it because it is centrally located and walking distance to restaurants where you can pick up food and just hang out afterward? Is it a perfect spot to just curl up and read? Or is it a family room that you love because of the natural fireplace and that makes it a natural gathering place for the family? Is it a great room where you’re sure you’ll want to host parties? What things do you love to do? What do you wish to do in your space? Is it a space for reading, visiting with friends, hosting gatherings, relaxing with the family?
And finally, What timeless and classic furniture fits my style and lifestyle? Once you have laid out your room, ask yourself, which scenario works best for you? Is it a sofa or a sectional? You will notice that there are often ways to do either one – so it is really a matter of choice.

