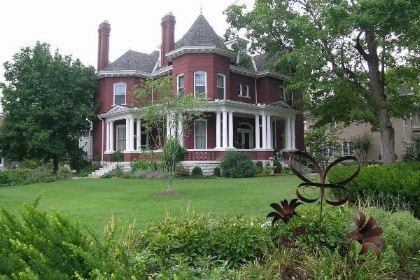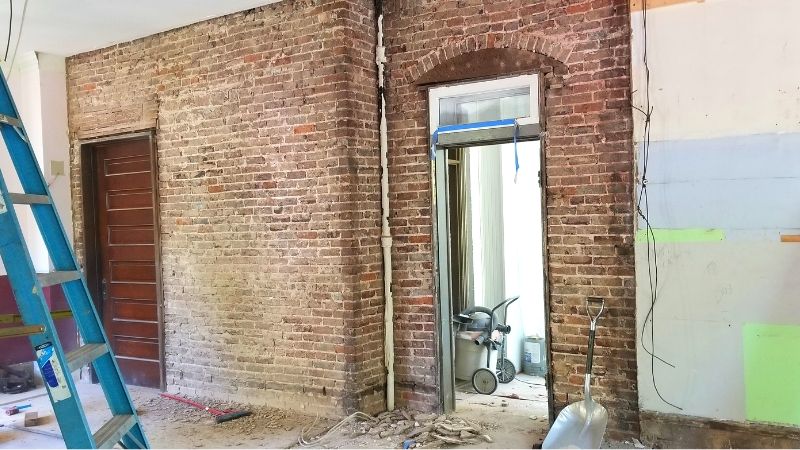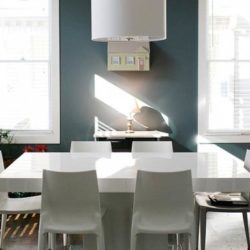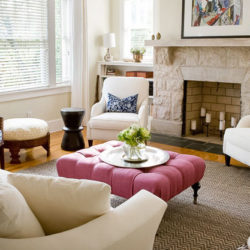Sneak Peek: Historic Victorian Home Kitchen Renovation
Historic register Victorian house in historic Murfreesboro, TN just off the main square.
This Victorian home was previously a bed and breakfast. We’re currently gutting it and in process of opening up to redesign the kitchen & breakfast room. While being sensitive to the historic architecture, we’re repainting the entire house interior. We’ll then be curating, procuring and installing the furniture and decor of the front “receiving room” (now great room), parlor, dining room & library. (The memories within the walls of these old homes is so deeply rich and to be preserved).
The Situation…
We came to this project well aware that we’d be putting our hands on history. We’d be working on something precious, hand made through and through, from another era. We were lucidly aware that we don’t want to “do something to it” without considering its original vibe and materiality.
Our clients, Rachel and Chris, wanted to create a very large white glam kitchen with a big island, meant to entertain large parties of families and friends. The house has rooms, rooms, rooms, and a fireplace in the corner… Cant’ tear it out and make a big box. Can’t go in and rip out the masonry.
The Aim…
Our aim is to bring modern ideas to this historic treasure and implement. In doing so, one needs to follow the shapes of the home. So, we mapped it out and “listen to the home speak.” Our clients wanted one big grand white U-shaped kitchen with a huge island coming down the middle. Our challenge was that the “room” we had to work with was really two rooms: The kitchen/butler’s pantry, and the breakfast room. The kitchen is a square which juts out a couple of feet beyond the breakfast room. And the breakfast room has an original masonry fireplace built into a corner adjacent to the kitchen. In addition, my clients wanted to locate a walk-in pantry somewhere in that space.
Initially, we thought the logical pantry place was somewhere in the breakfast room, but anywhere you put it, it ended up “necking down” the opening between the kitchen and breakfast room. The place that “wanted” a little room within the big room was the corner in the kitchen where you see it now. It sort of broke up the clean “big kitchen” at first, but in the end, it made a nice semi-separate landing spot for the frig and freezer, a built-in coffee maker, and the prep sink on the end of the island. Perfect for a little food prep area.
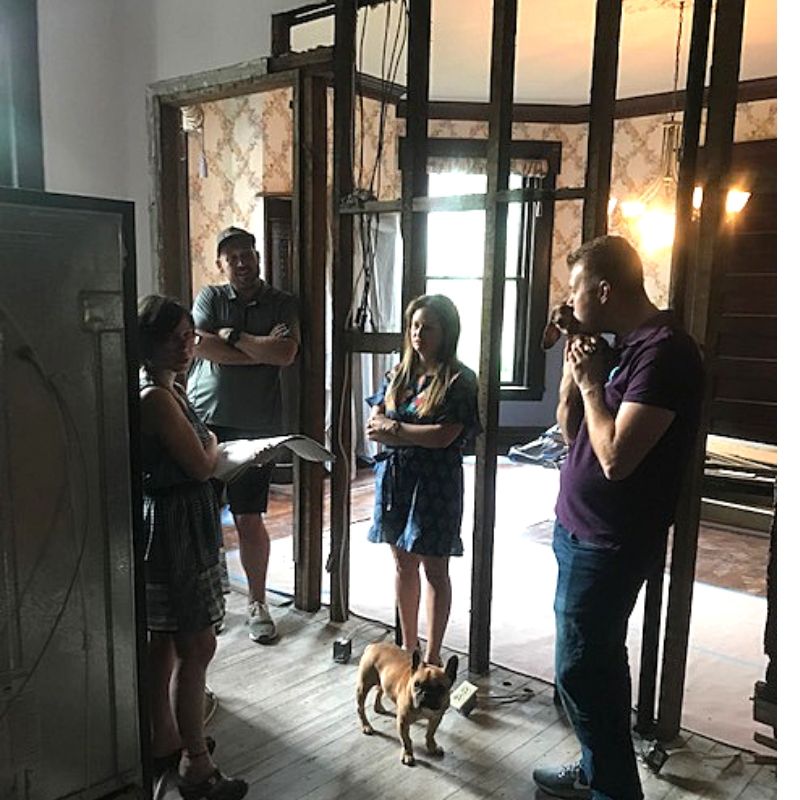
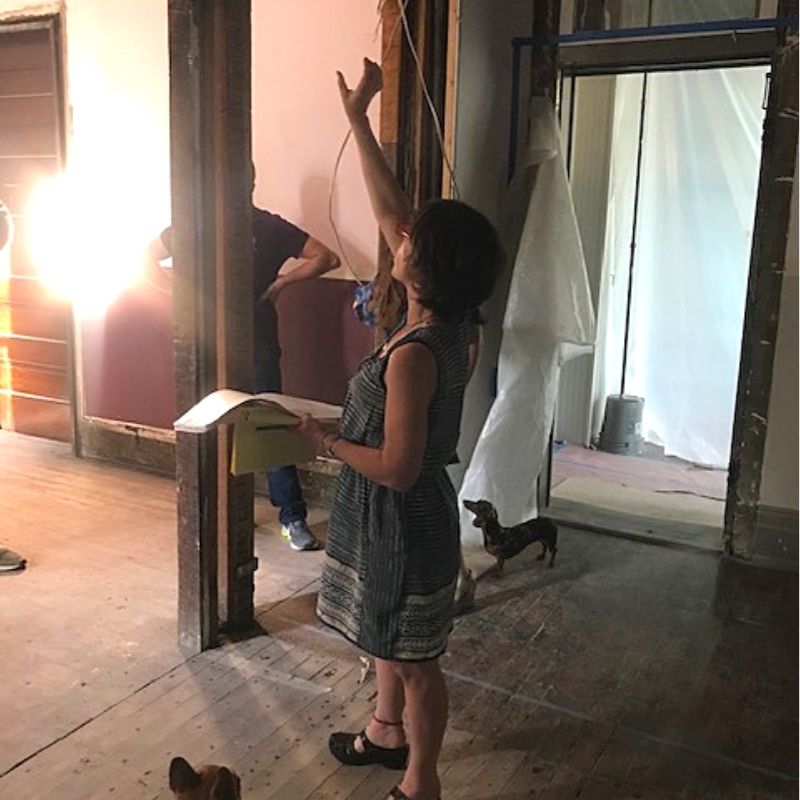
A Victorian house, even when opened up and modernized, is still going to have lots of “in’s and outs”, lots of nooks and crannies which you will have to just take advantage of and make it work for you.
As we built-out the U-shaped work surface in the kitchen, the original windows ended up not being in the right places. Because the home is on the historic register, we are going to cover them up from the inside, but leave them intact, so that from the exterior the house looks exactly the same, but on the inside, we can achieve a beautiful, modern high-end kitchen — Its a fitting way to respect the historic home’s architecture on the exterior.
Along the Way…
We have made some interesting discoveries along the way: During demolition, our contractor discovered there was a motherlode of beautiful brick walls in the kitchen and breakfast room. So we had a meeting with Rachel, Chris, and our contractor to decide if they wanted to keep the brick exposed in parts. We opted to keep it exposed all along some walls on one side, where it was free of cabinetry. Now we are debating whether to keep it natural or paint it. More to come later!
Additionally, our clients originally wanted to restore the existing wood floors, which were encapsulated beneath the layers of flooring on top. When we got to it, there wasn’t enough of it to salvage. However, our contractor found some salvageable wood flooring up in the attic! It wasn’t the right size to “lace in” with the existing salvageable flooring. So we are just going to use it to replace the entire area in the kitchen.
Five things to Prepare For…
- Do identify the historic features of the home that you want to preserve. Be mindful of the historic design integrity of the home.
- Do be mindful of the original character of the space. A Victorian home with lots of nooks and crannies will lend itself well to modernization with some nooks and crannies as well. Similarly, its high ceilings and large moldings beckon bold architectural moves, such as the grand range wall which we’re taking up to the ceiling.
- Don’t start demolition without consulting a professional contractor who is well versed in historical structures, especially if walls are being moved. It’s difficult to identify load bearing walls in a home that’s over 100 years old.
- Do engage an electrical inspector if your home was built prior to the 1950s. Sometimes even when there have been electrical updates, old knob, and tube wiring may remain in areas, creating a fire hazard. In this house, we got lucky because it was already updated. But on other projects, it popped up and can add a significant expense.
- Embrace the adventure of discovery: As you demo, you will discover things – either things you didn’t know that you had, but now want to keep, or else things you were hoping to keep, but won’t be able to. By staying open to the adventure, you can really make the most out of the opportunities that come up, and perhaps turn some lemons into lemonade.
Below is a sneak peek at how the furniture and decor are progressing: Us looking at dining room wallpaper options, and a final snap of our final selections for the dining room. Furniture is ordered and on the way!
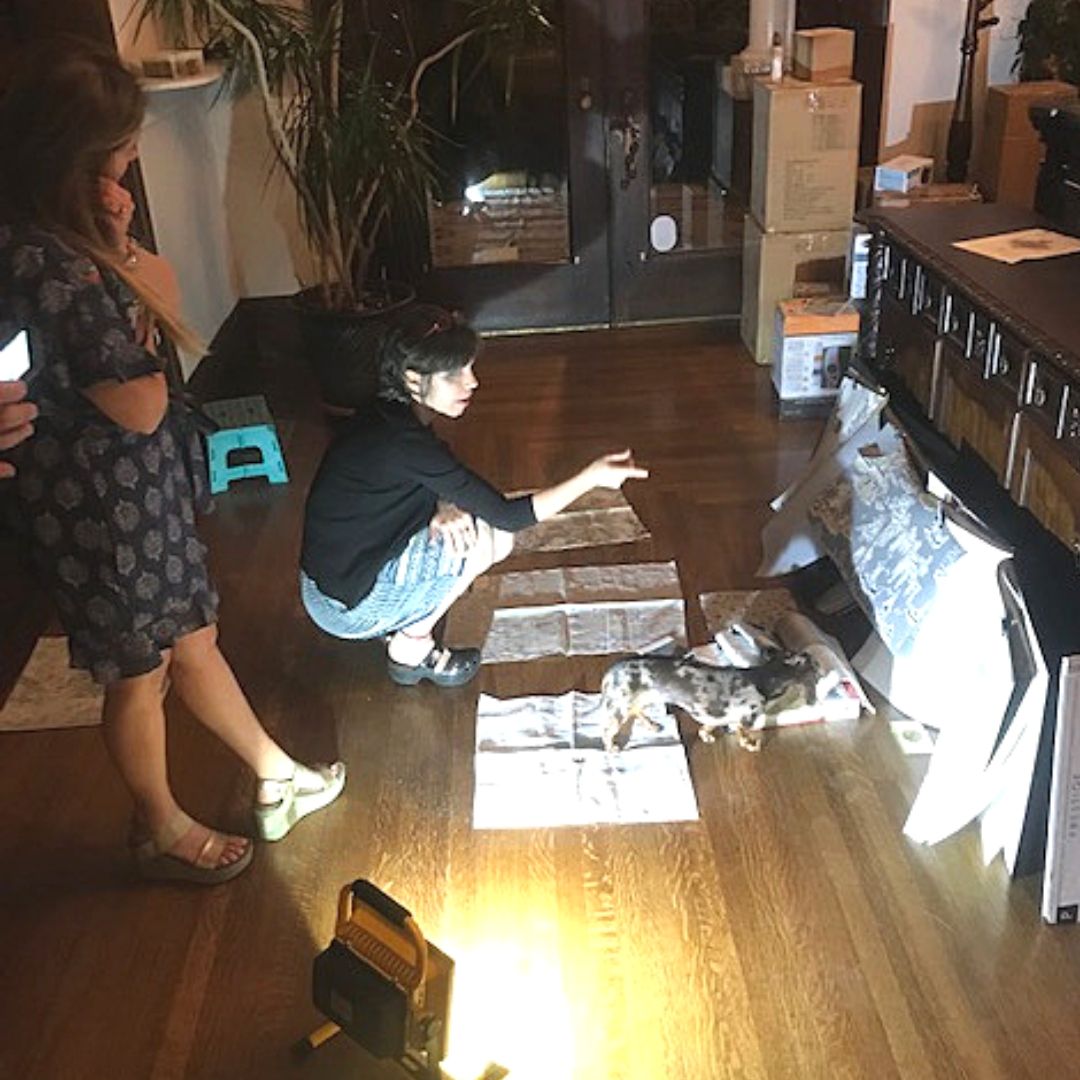
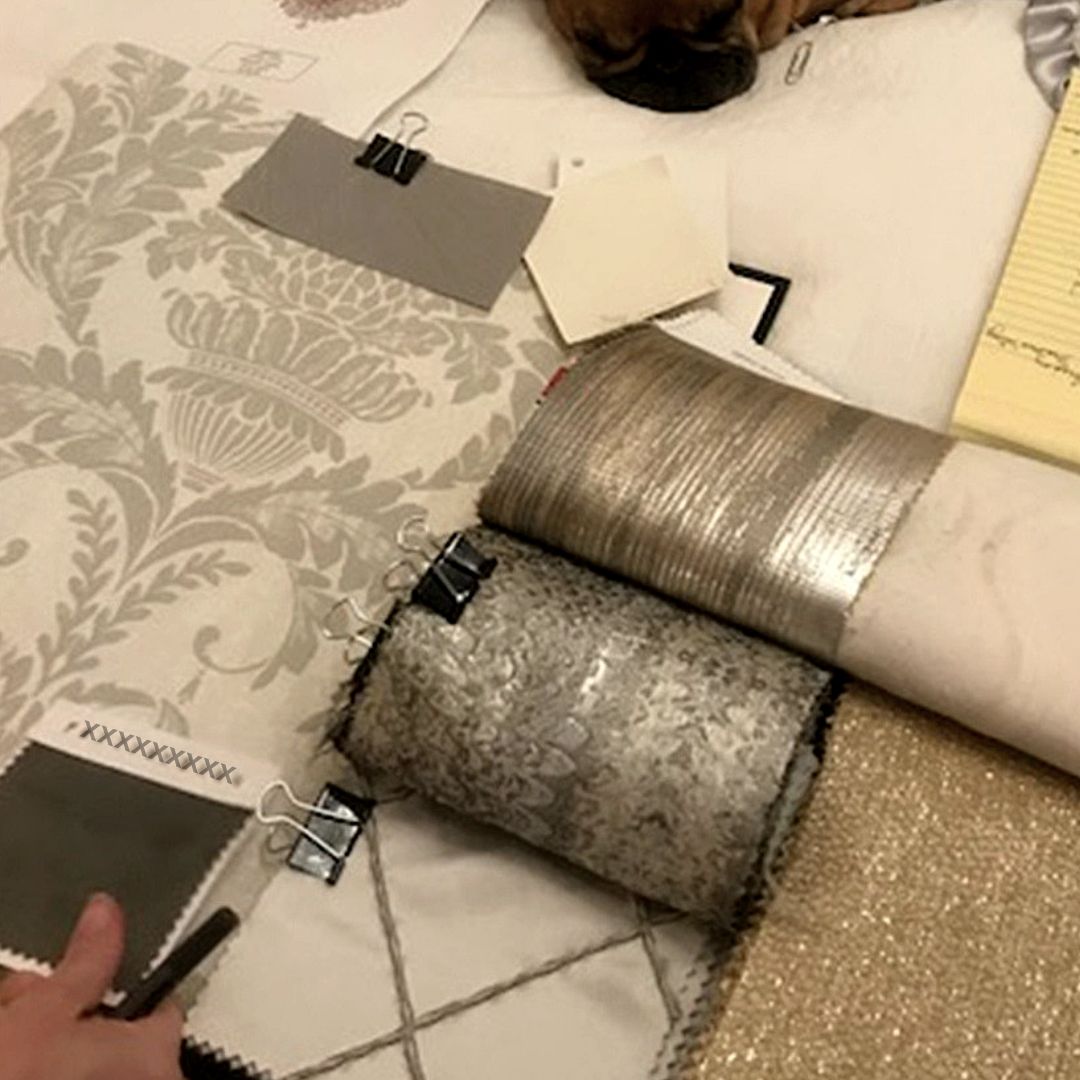
Enjoy your renovation!
– Marcelle Guilbeau,


