Today I am offering a sneak peek at a design project in a stunning, historic home in East Nashville where a beautiful couple is in the process making their newly empty nest perfect for two again.
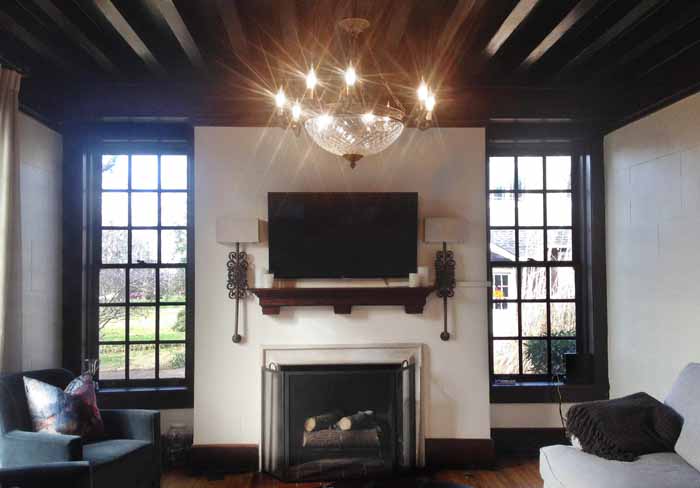
The front living room boasts a lavish wood ceiling with exposed beams.
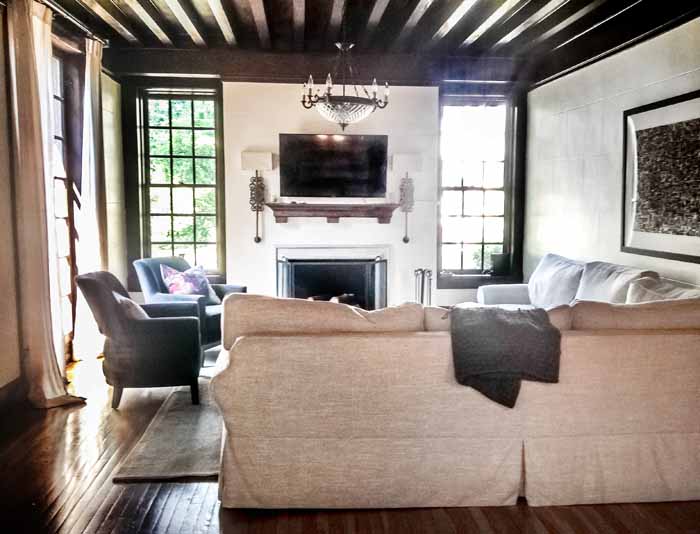
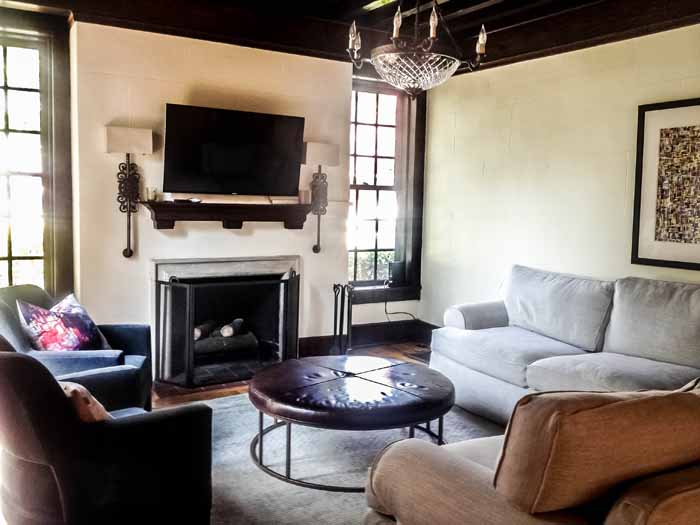
We decided to recover and reuse the beloved sectional that had always lived there.
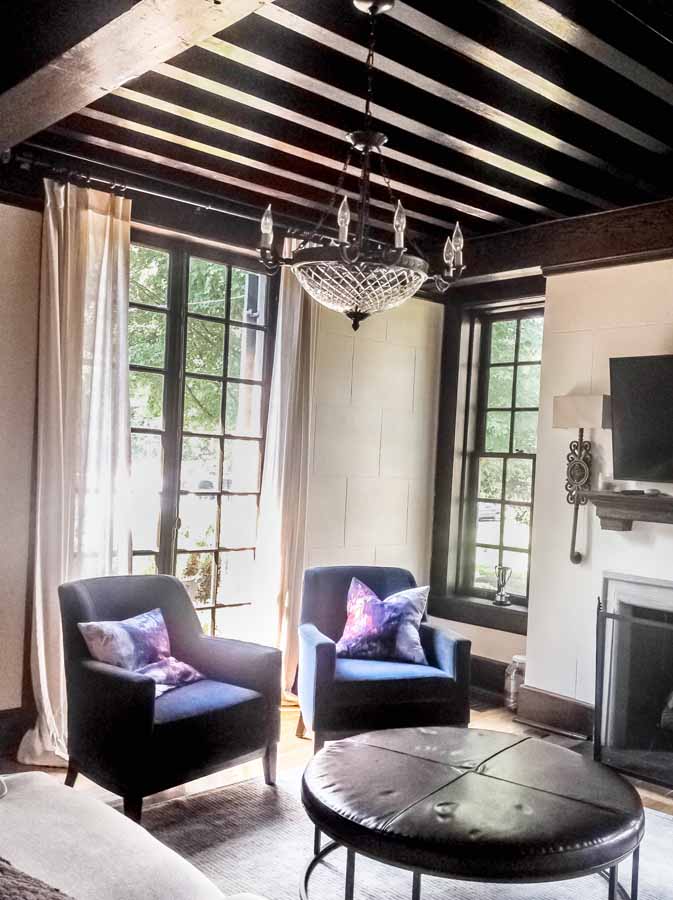
We also cleaned the chandelier and found it to be a lovely piece worth working into the design. These two small changes brightened the room considerably.
The Dining Room is opposite the Front Living Room and is receiving a thorough reworking.
Here, we decided to update the dining room chairs for a classic modern form covered in elegant ivory fabric to echo the fabric seen on the recovered sectional in the living room. The nail head trim detail and a dark wood finish on the legs provides excellent contrast with the light fabric and goes wonderfully with the new simplified dining room table form. We switched out the older crystal chandelier for a rustic beaded chandelier to layer in more rustic touches.
We also added floor puddling drapes in a delicate pale blue. This restrained color palette of ivories, blacks and palest blues is given added oomph with an overdyed Oushak rug in turquoise.
The back keeping room is an addition which “flows” off of the original home and succeeds in feeling like it had always been there. Notice where the chosen fabric swatches ended up in the room.
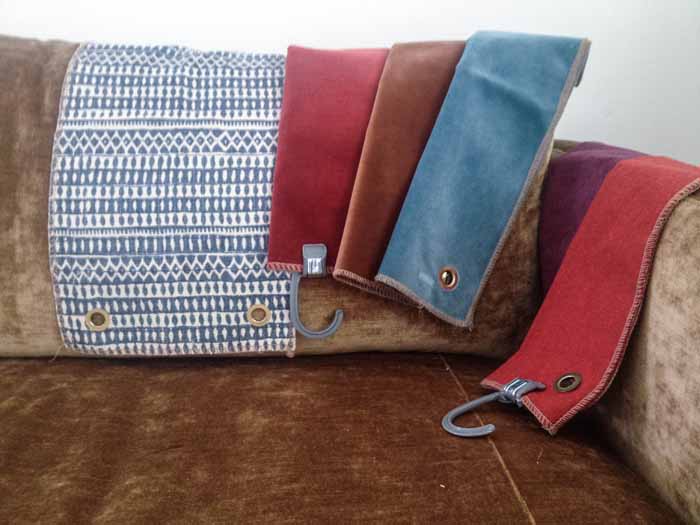
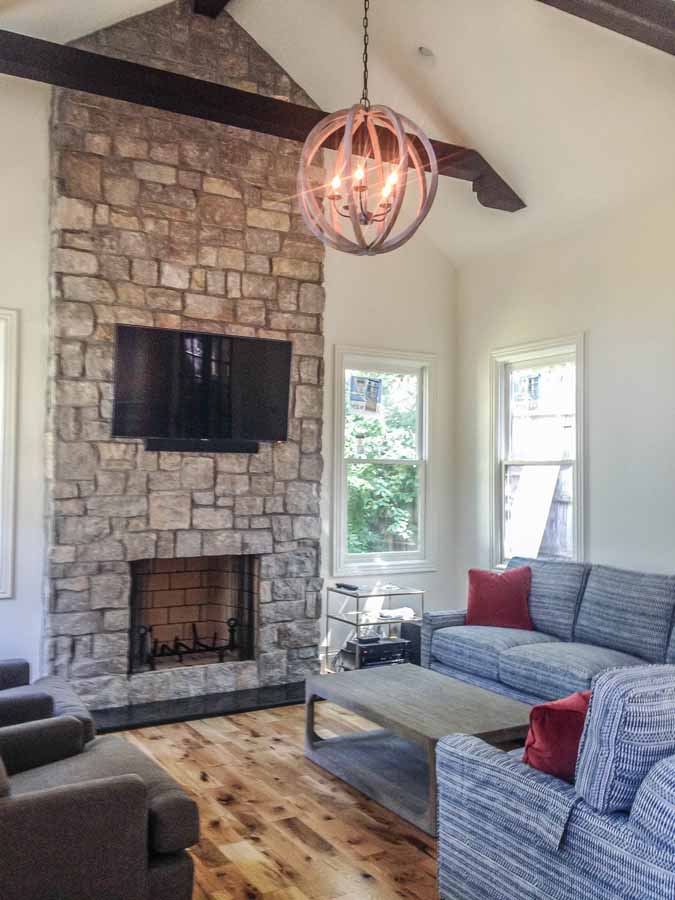
The exposed beams echo the ceiling in the front living room and the stone faced fireplace adds to the rustic charm.
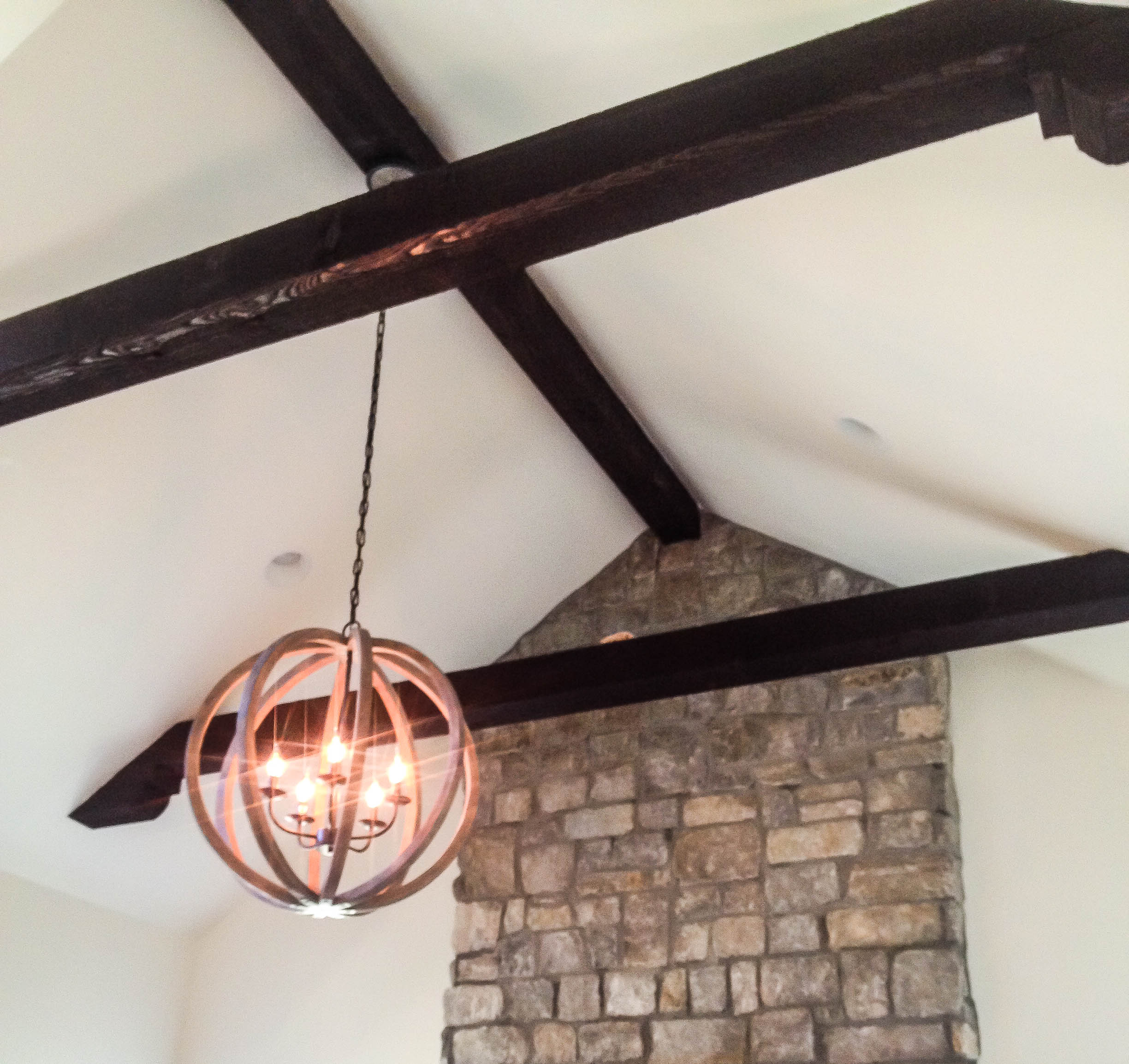
In the image on the left you see a view of the Kitchen from the Keeping Room before the custom made bar has been designed and installed. The image on the left is a sketch outlining the design and dimensions to the contractor.
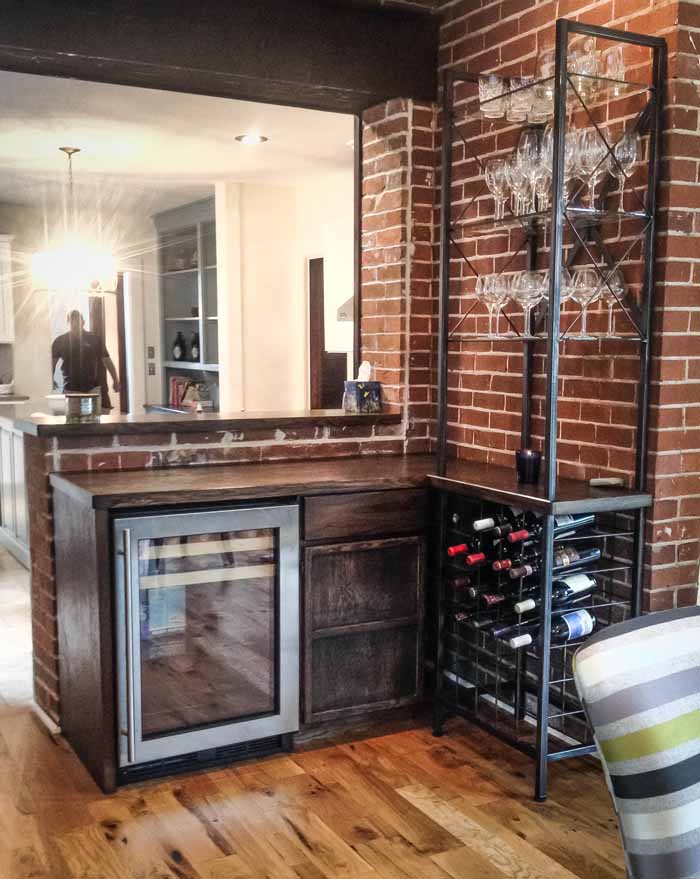
With the natural steel and wood bar we have opened up the kitchen to the keeping room andlayered in another rustic-industrial style piece.
Another welcome addition is the library ladder that leads to a sleeping loft for guests.
The image on the left shows the loft area with the ladder leading up to it and the image on the right shows the design sketch provided to the contractor for fabrication.
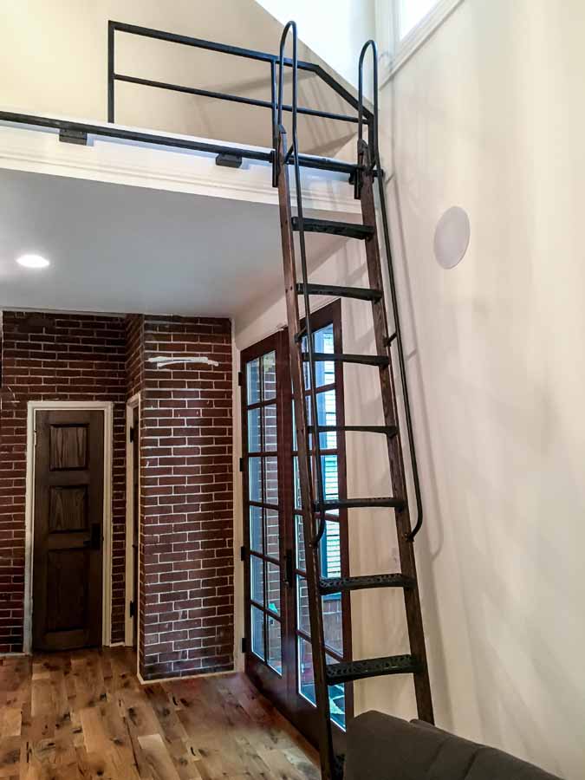

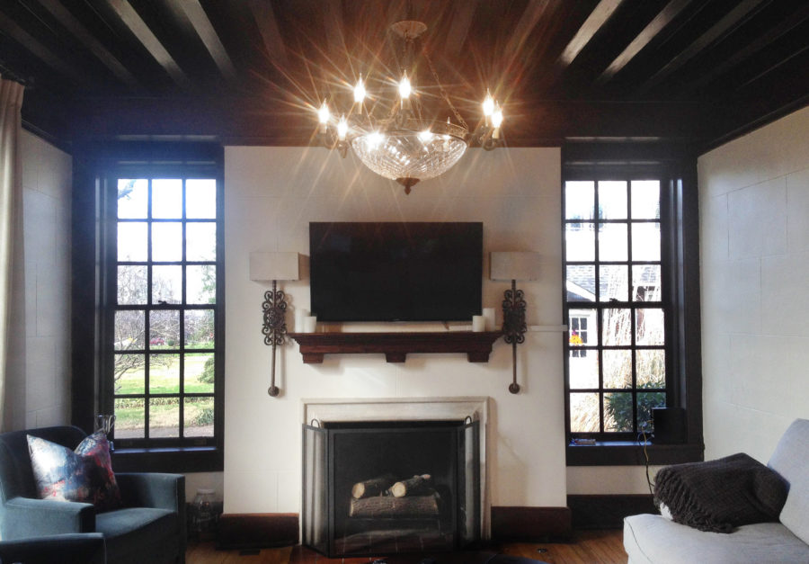
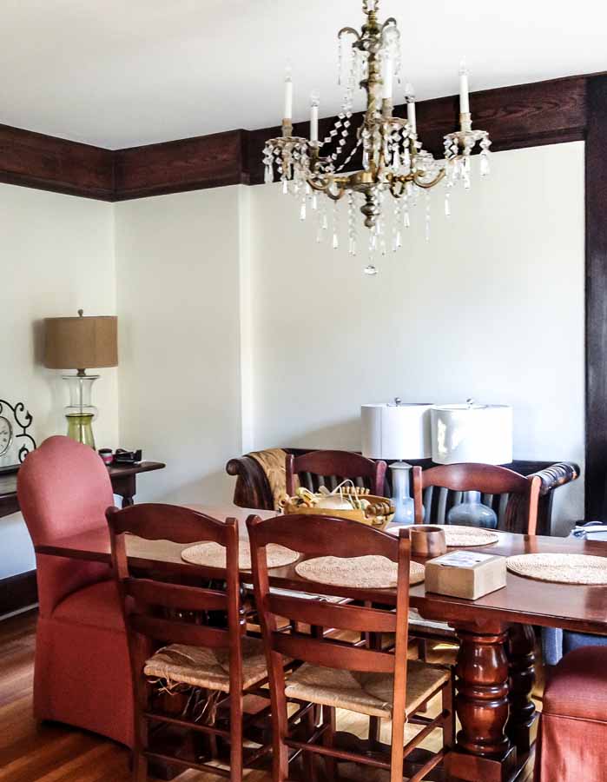
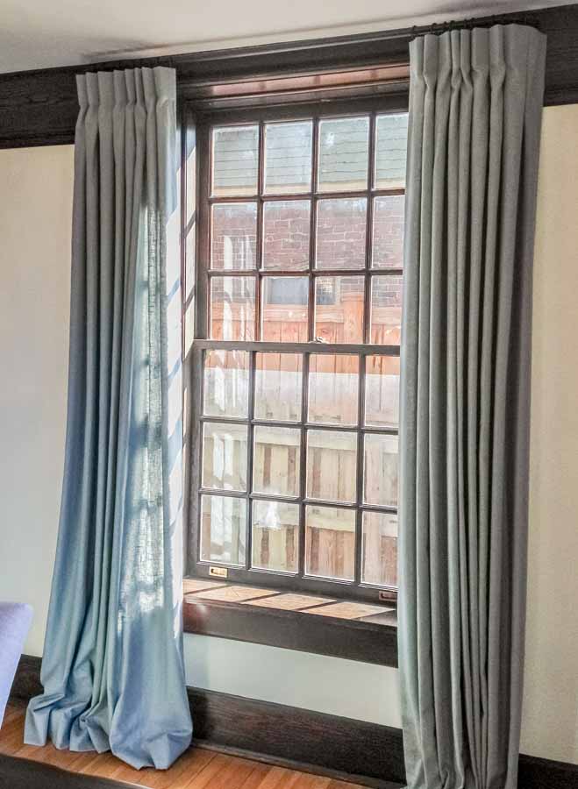
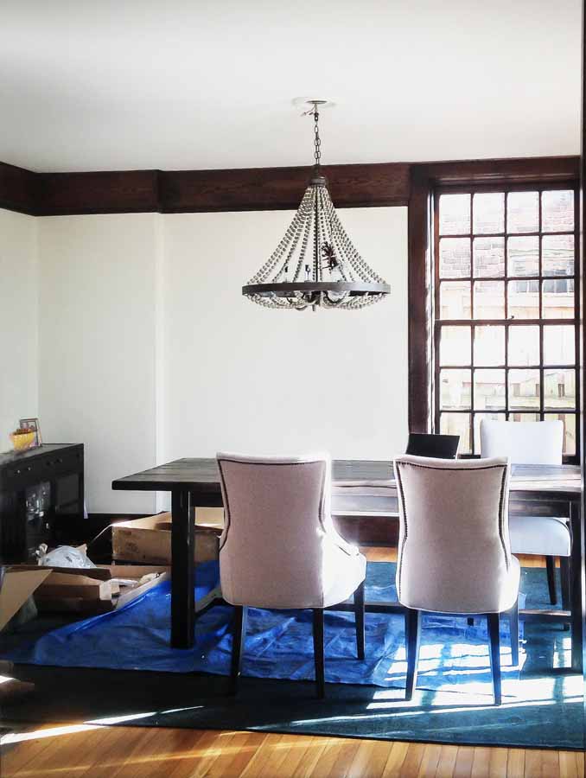
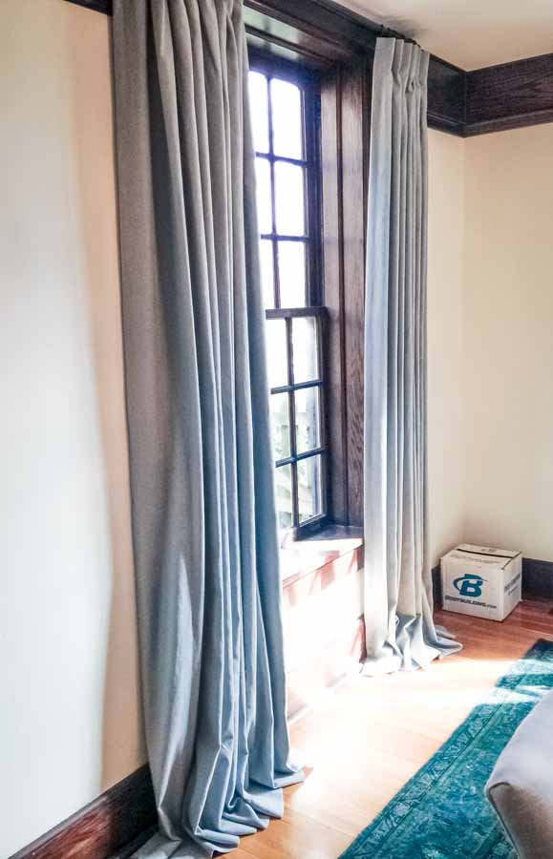
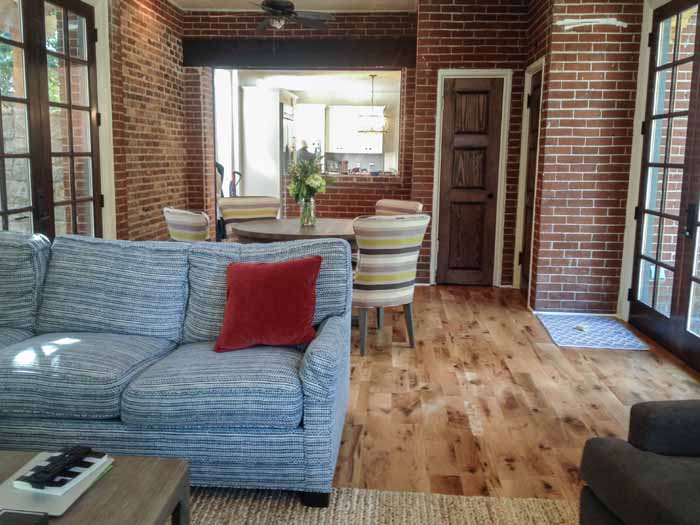
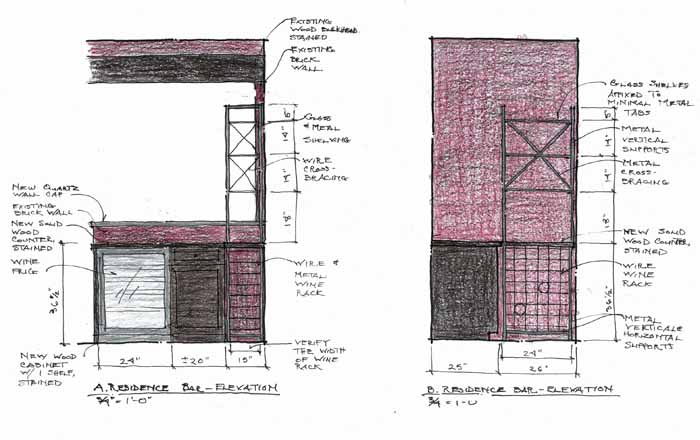
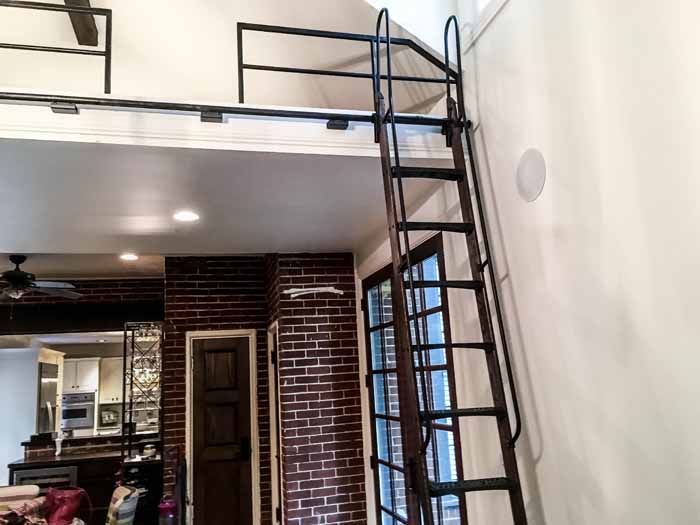
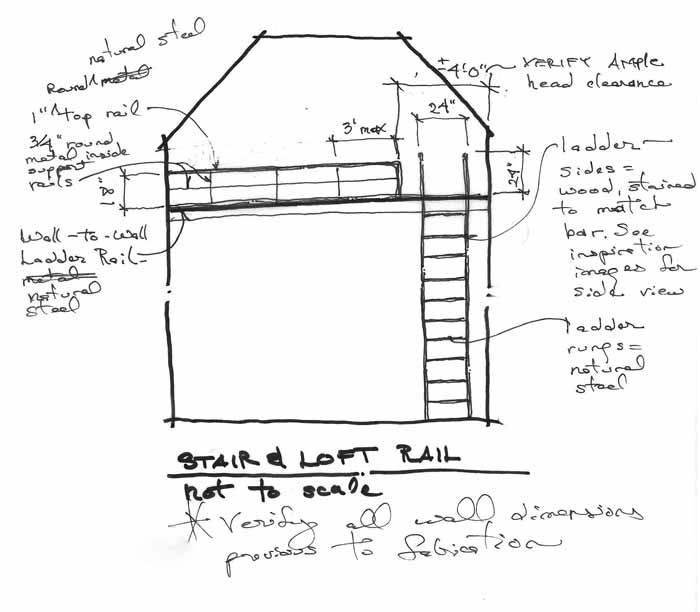
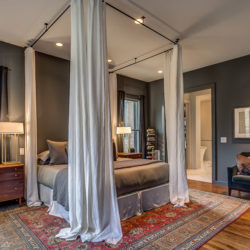
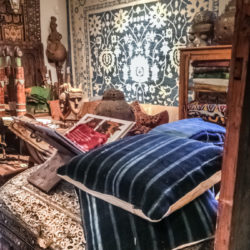
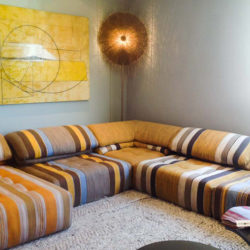

Love the way this dining room is shaping up Marcelle! It feels old Hollywood to me – maybe because of the historic home it sits in – I keep waiting for Deitrich to saunter in wearing a satin dress. ?
Hi, how can I order the same loft ladder?
We had it custom made for the client. However, the treads and wheels are of course off the shelf. You can google them online. Thanks!